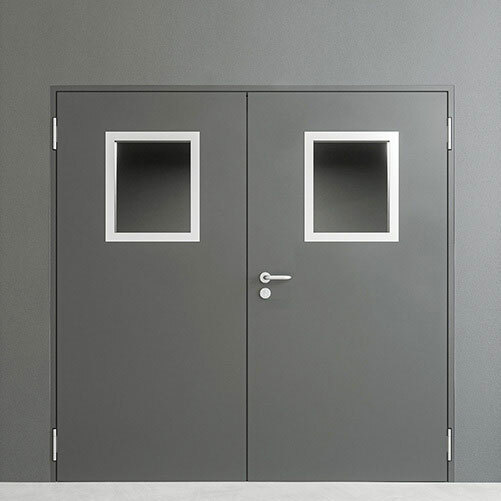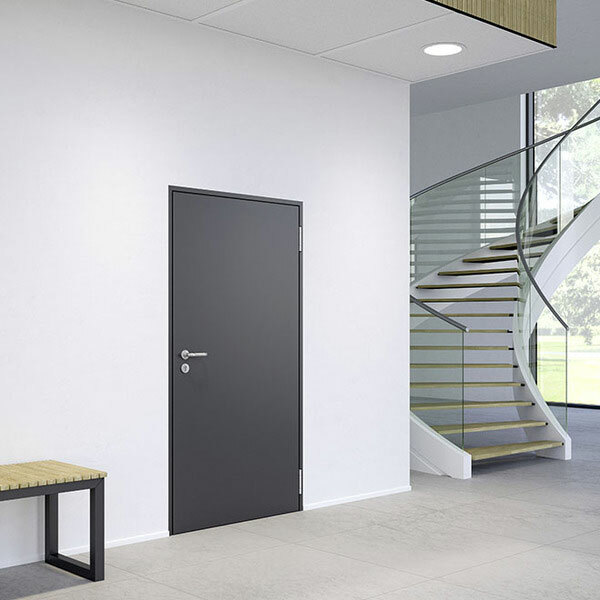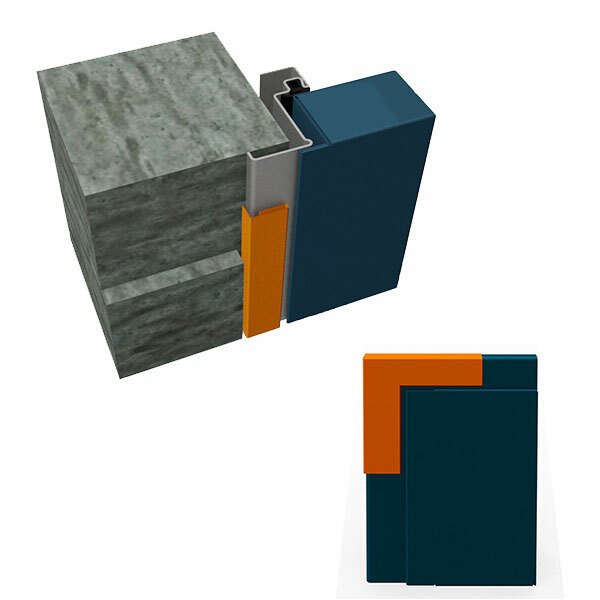Lipped edge doors usually create a step from the frame to the door leaf. The result is a disrupted line from wall, to frame, to door. With FB profile frames the finish is flush from wall, to frame, to door for uninterrupted, clean aesthetics.
The Teckentrup 62 modular system allows for 1000s of possible combinations, making the complex simple. Find out more
Discreet and unobtrusive design solutions are the choice of most modern spaces – clean lines, elegant shadow gaps and harmonious edges help to create an architectural, modern aesthetic. However, sometimes, design-oriented solutions can be time and cost intensive when it comes to installation on site. At Teckentrup, we know that formal integration of technical and functional elements is key to meeting the demands of modern architecture. In order to be able to realise high design requirements of this kind in an uncomplicated way, we at have developed the "Design Profile FB" – the simple solution for flush styling.
When developing the solution, we considered easy installation in addition to architectural quality, economic efficiency, and ease of use. Teckentrup delivers doors with a high-quality powder coating and with a factory-filled block frame so that the finished door can be installed at an advanced construction stage. This reduces the risk of damage on site whilst construction is underway. Installation and acceptance could even take place on the same day.

The "Design Profile FB" frame set can be easily combined with standard steel door frames. In combination with a block frame, the door sits flush with the wall, while the door leaf is flush with the frame and thus on the same level as the skirting board when used with corner or closed frames.
In line with our modular system, we can supply door variants that are suitable for all applications and retain their certification with the design profile FB. Whether increased requirements for smoke protection, sound insulation, burglary protection or surface design including glazing - the doors can be adapted to almost any structural and planning specification with solutions for:

Teckentrup understands the language of complex projects; how to design a solution for the building not just a door, but how to provide drawings in the right way, how to deliver the door, how to manage project timeframe shifts, how to work seamlessly within the contract process and provide product of certified and documented capability.
As a project manager, the success of a major initiative often depends on a small detail.
Teckentrup's frame solutions allow for installation in all site scenarios including variable reveal depths and flush finish with wall renders. The four main types are:
Teckentrup can advise on the right solution and their suitability for applications such as fire, acoustics, etc.
The Hardware, accessories, vision panels, louvres, etc., are all selected to suit application, life cycle value requirements and other criteria, against which Teckentrup can provide certification. Advice on selection and integration with access and building systems such as fire and security is also part of our solution based approach.

We have a range of steel doorsets that cover multiple requirements making it easier to find a solution that covers all of your requirements in a single product.
Talk to us about your requirements